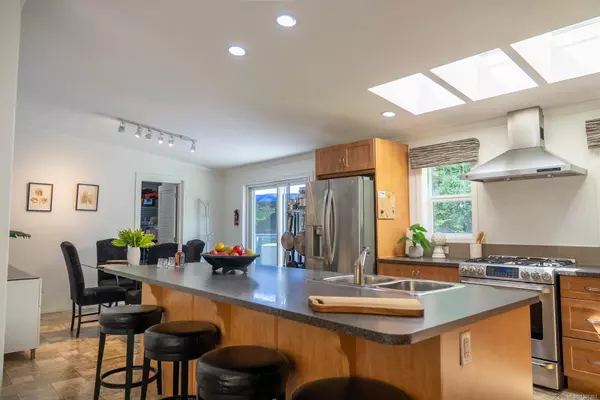2604 Dory Way Pender Island, BC V0N 2M2
4 Beds
2 Baths
1,583 SqFt
UPDATED:
Key Details
Property Type Single Family Home
Sub Type Single Family Detached
Listing Status Active
Purchase Type For Sale
Square Footage 1,583 sqft
Price per Sqft $466
MLS Listing ID 1002381
Style Rancher
Bedrooms 4
Rental Info Unrestricted
Year Built 2013
Annual Tax Amount $2,981
Tax Year 2024
Lot Size 0.370 Acres
Acres 0.37
Property Sub-Type Single Family Detached
Property Description
Whether you're seeking one-level living, a family-friendly layout, or a ready-to-go income property, this 4-bedroom, 2-bathroom modular home has it all. A large, bright kitchen is at the heart of the home. A large island makes it ideal for casual meals or hosting friends and family. The primary bedroom features a walk-in closet and ensuite, while 3 additional bedrooms—one used as an office—offer flexibility for family, guests, work-from-home needs or hobbies. The expansive, fully-fenced backyard offers a safe and sunny space for kids and pets to play, ample room for gardening, a generous deck for entertaining, and two handy storage sheds.
Set on a quiet street just a short stroll from Shingle Bay Park, beach access and scenic trails. Bonus: the seller is open to selling the contents for a truly turnkey opportunity.
Location
Province BC
County Islands Trust
Area Gi Pender Island
Zoning RR1
Rooms
Other Rooms Storage Shed
Basement None
Main Level Bedrooms 4
Kitchen 1
Interior
Heating Electric, Forced Air, Propane
Cooling None
Flooring Carpet, Vinyl
Fireplaces Number 1
Fireplaces Type Propane
Equipment Propane Tank
Fireplace Yes
Appliance Dishwasher, F/S/W/D
Heat Source Electric, Forced Air, Propane
Laundry In House
Exterior
Exterior Feature Balcony/Deck, Fencing: Partial
Parking Features Driveway, Open
Utilities Available Cable To Lot, Electricity To Lot, Phone To Lot
Roof Type Asphalt Shingle
Accessibility Primary Bedroom on Main
Handicap Access Primary Bedroom on Main
Total Parking Spaces 5
Building
Lot Description Cleared, Easy Access, Level, Marina Nearby, Quiet Area, Rural Setting
Building Description Cement Fibre,Frame Wood,Insulation All,Shingle-Other, Fire Alarm
Faces North
Foundation Poured Concrete
Sewer Septic System
Water Municipal
Additional Building None
Structure Type Cement Fibre,Frame Wood,Insulation All,Shingle-Other
Others
Pets Allowed Yes
Tax ID 003-277-267
Ownership Freehold
Acceptable Financing Purchaser To Finance
Listing Terms Purchaser To Finance
Pets Allowed Aquariums, Birds, Caged Mammals, Cats, Dogs
Virtual Tour https://my.matterport.com/show/?m=jR7srcD1NvX
GET MORE INFORMATION





