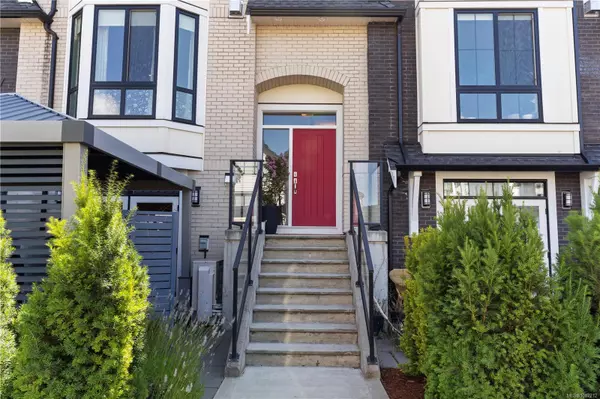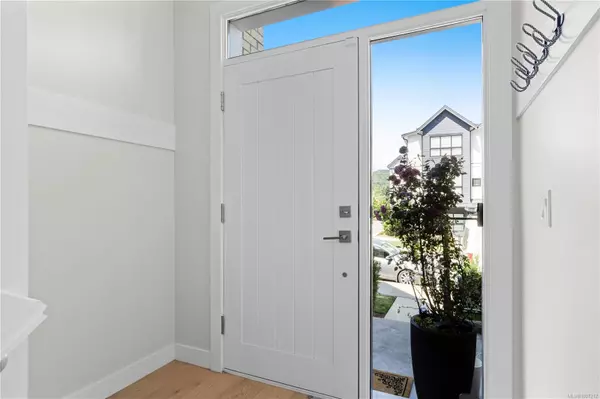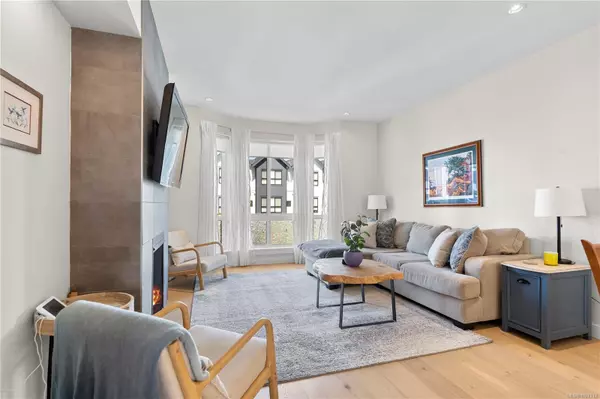2990 Burlington Cres #105 Langford, BC V9B 0Y4
4 Beds
4 Baths
2,126 SqFt
UPDATED:
Key Details
Property Type Townhouse
Sub Type Row/Townhouse
Listing Status Active
Purchase Type For Sale
Square Footage 2,126 sqft
Price per Sqft $398
MLS Listing ID 1007212
Style Main Level Entry with Lower/Upper Lvl(s)
Bedrooms 4
Condo Fees $381/mo
HOA Fees $381/mo
Rental Info Unrestricted
Year Built 2020
Annual Tax Amount $3,571
Tax Year 2024
Lot Size 3,049 Sqft
Acres 0.07
Property Sub-Type Row/Townhouse
Property Description
Location
Province BC
County Capital Regional District
Area La Langford Lake
Direction L on Kettle Creek Cres, R on Burlington, R on kettle creek cres. Visitor parking and street parking.
Rooms
Basement None
Kitchen 1
Interior
Interior Features Closet Organizer, Dining/Living Combo, Eating Area, Vaulted Ceiling(s)
Heating Baseboard, Electric, Heat Pump
Cooling Air Conditioning
Fireplaces Number 1
Fireplaces Type Gas, Living Room
Fireplace Yes
Appliance F/S/W/D, Microwave, Oven/Range Gas, Range Hood
Heat Source Baseboard, Electric, Heat Pump
Laundry In Unit
Exterior
Exterior Feature Balcony/Deck
Parking Features Additional, Attached, Garage, Guest
Garage Spaces 1.0
Utilities Available Recycling
View Y/N Yes
View Mountain(s)
Roof Type Asphalt Shingle
Total Parking Spaces 2
Building
Lot Description Easy Access, Family-Oriented Neighbourhood, Near Golf Course, Recreation Nearby, Shopping Nearby, Sidewalk
Faces Northwest
Entry Level 3
Foundation Poured Concrete
Sewer Sewer Connected
Water Municipal
Structure Type Brick,Brick & Siding,Cement Fibre
Others
Pets Allowed Yes
Tax ID 031-109-390
Ownership Freehold/Strata
Miscellaneous Balcony,Deck/Patio,Garage
Acceptable Financing Purchaser To Finance
Listing Terms Purchaser To Finance
Pets Allowed Aquariums, Birds, Caged Mammals, Cats, Dogs, Number Limit
Virtual Tour https://my.matterport.com/show/?m=33Eesee4xbp
GET MORE INFORMATION





