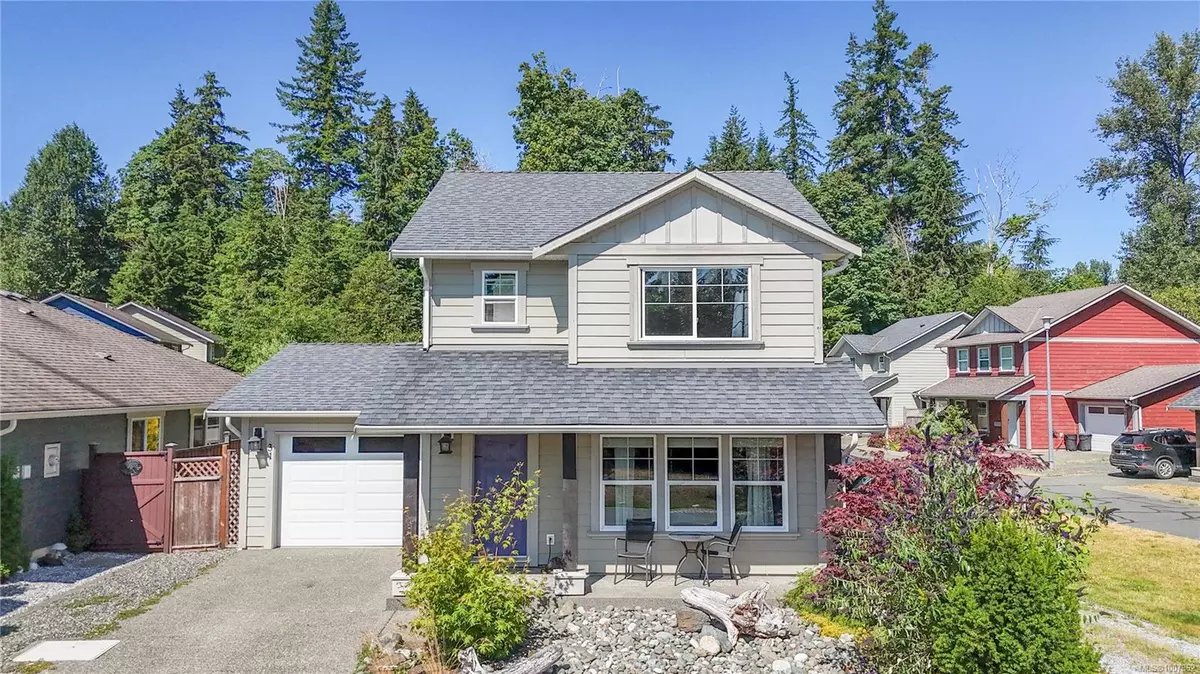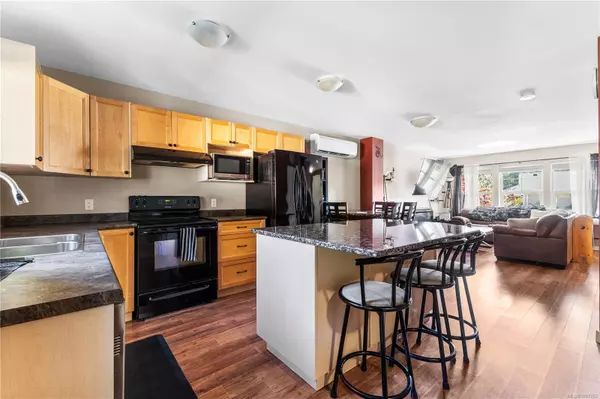1120 Evergreen Rd #31 Campbell River, BC V9W 0B1
3 Beds
2 Baths
1,312 SqFt
UPDATED:
Key Details
Property Type Single Family Home
Sub Type Single Family Detached
Listing Status Active
Purchase Type For Sale
Square Footage 1,312 sqft
Price per Sqft $419
Subdivision Lindenwood Estates
MLS Listing ID 1007962
Style Main Level Entry with Upper Level(s)
Bedrooms 3
Condo Fees $145/mo
HOA Fees $145/mo
Rental Info Unrestricted
Year Built 2010
Annual Tax Amount $3,204
Tax Year 2024
Lot Size 4,791 Sqft
Acres 0.11
Property Sub-Type Single Family Detached
Property Description
Location
Province BC
County Campbell River, City Of
Area Cr Campbell River Central
Zoning RM1
Rooms
Basement None
Kitchen 1
Interior
Heating Electric, Forced Air
Cooling None
Heat Source Electric, Forced Air
Laundry In House
Exterior
Parking Features Driveway, Garage
Garage Spaces 1.0
Roof Type Asphalt Shingle
Total Parking Spaces 2
Building
Faces North
Entry Level 2
Foundation Slab
Sewer Sewer To Lot
Water Municipal
Structure Type Frame Wood,Insulation: Ceiling,Insulation: Walls
Others
Pets Allowed Yes
Tax ID 027-673-987
Ownership Freehold/Strata
Miscellaneous Deck/Patio,Garage
Pets Allowed Aquariums, Birds, Caged Mammals, Cats, Dogs, Number Limit
GET MORE INFORMATION





