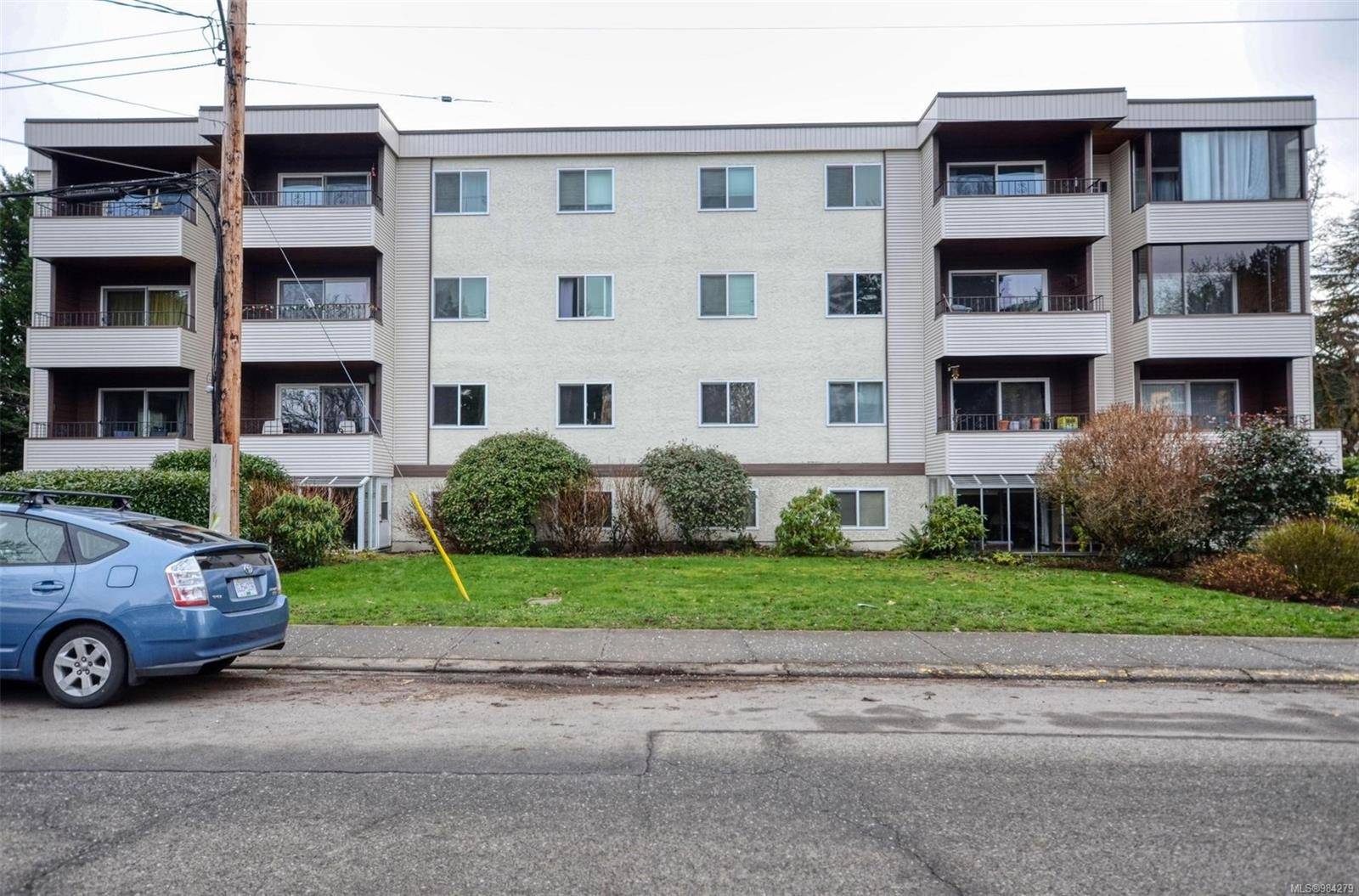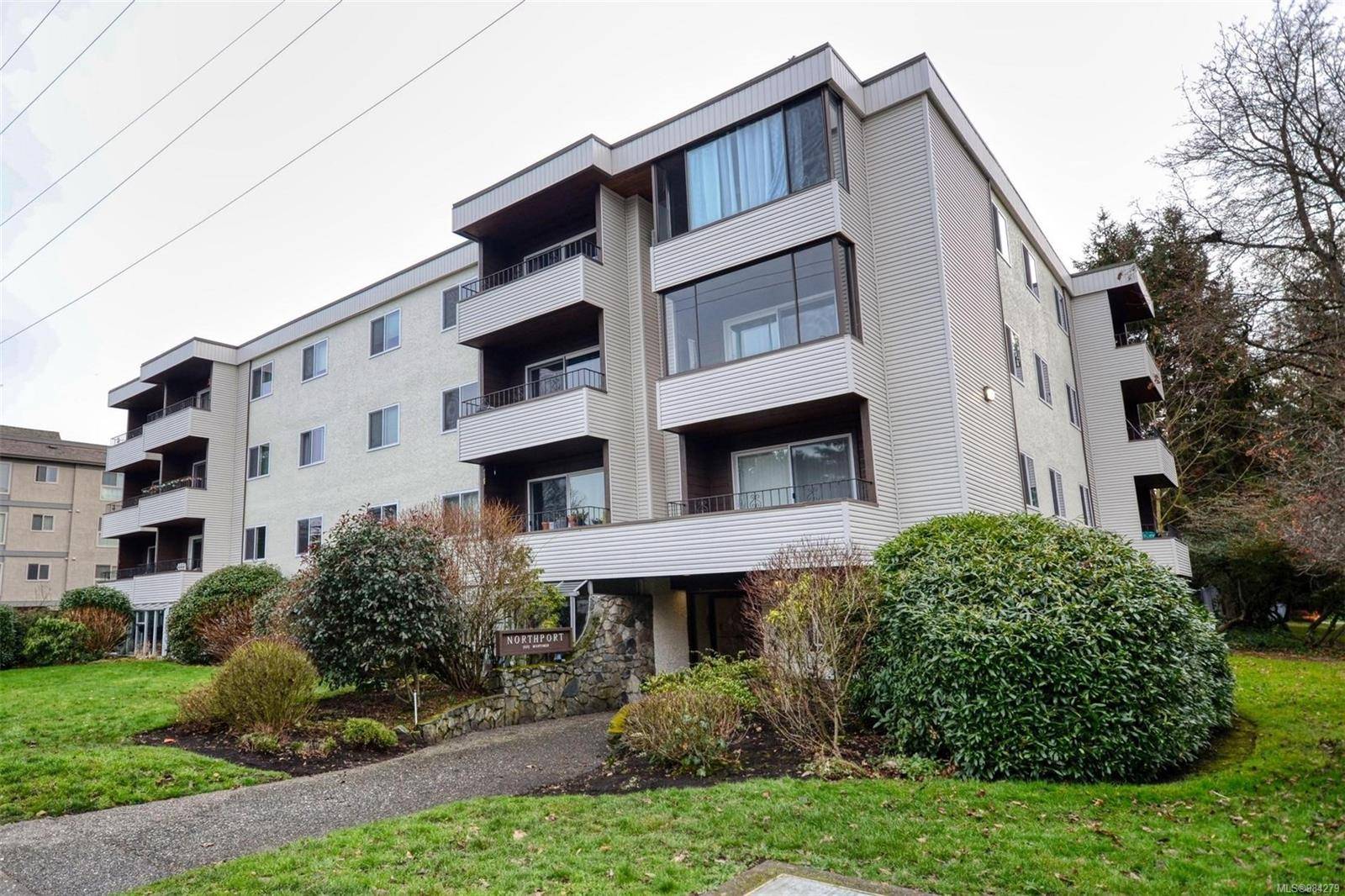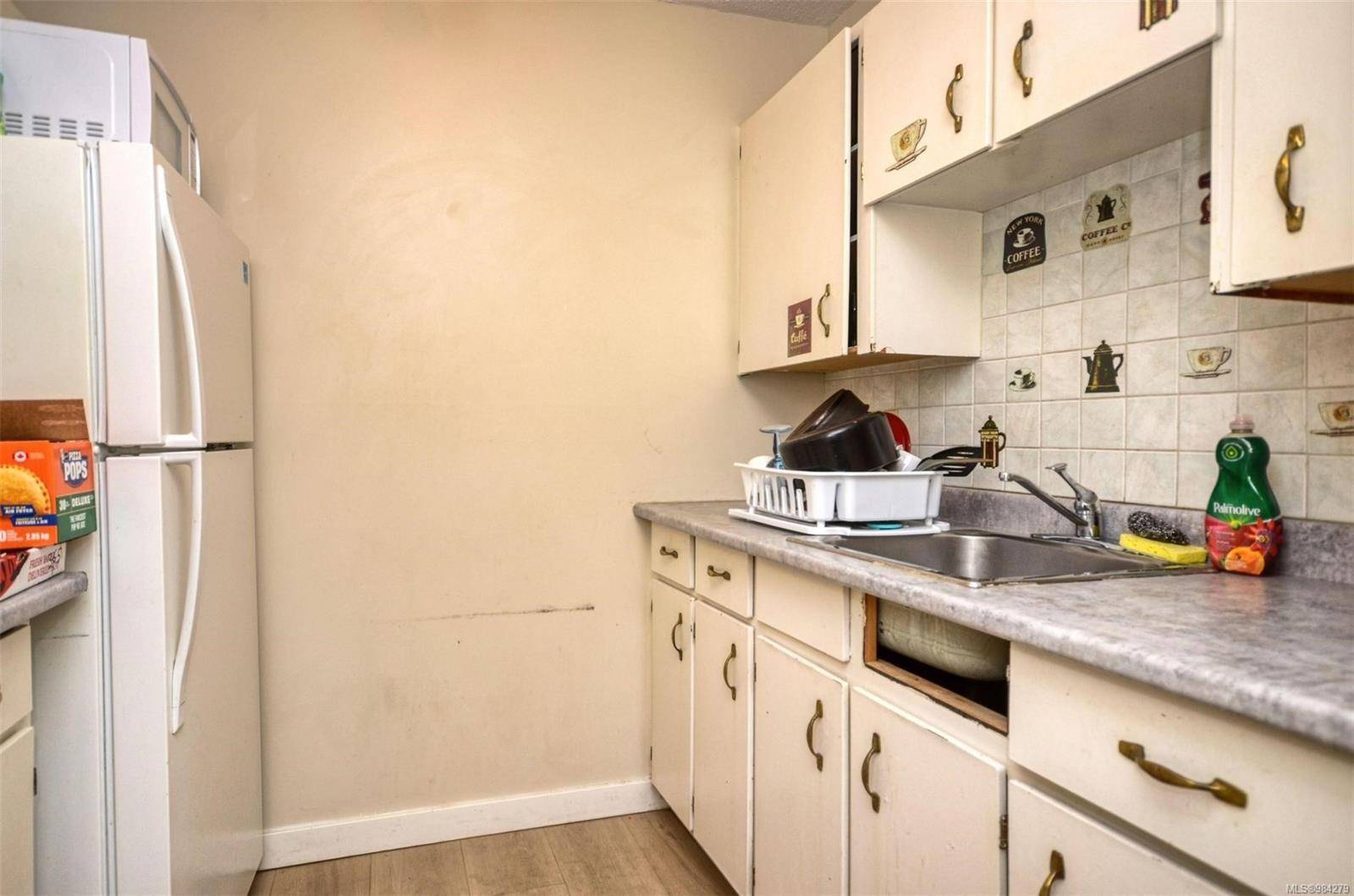$333,000
$313,000
6.4%For more information regarding the value of a property, please contact us for a free consultation.
1571 Mortimer St #302 Saanich, BC V8P 3A7
1 Bed
1 Bath
830 SqFt
Key Details
Sold Price $333,000
Property Type Condo
Sub Type Condo Apartment
Listing Status Sold
Purchase Type For Sale
Square Footage 830 sqft
Price per Sqft $401
MLS Listing ID 984279
Sold Date 06/19/25
Style Condo
Bedrooms 1
HOA Fees $508/mo
Rental Info Unrestricted
Year Built 1974
Annual Tax Amount $1,748
Tax Year 2024
Lot Size 871 Sqft
Acres 0.02
Property Sub-Type Condo Apartment
Property Description
COURT ORDERED SALE 1 bedroom plus den which could be used as bedroom or office, 1 bathroom , Common Laundry. Needs up-Dating. Corner of Shelbourne and Mortimer. Close to University and amenitities.Going to court at Victoria Court House May 15, 2025, The present offer is for $312,000.
Location
Province BC
County Capital Regional District
Area Se Mt Tolmie
Direction North
Rooms
Other Rooms Guest Accommodations
Basement Finished
Main Level Bedrooms 1
Kitchen 1
Interior
Interior Features Dining/Living Combo, Eating Area, Storage
Heating Baseboard, Electric
Cooling None
Flooring Carpet, Linoleum
Window Features Aluminum Frames,Screens
Appliance Dishwasher, Refrigerator
Laundry Common Area
Exterior
Exterior Feature Balcony/Patio
Parking Features Guest, Open
Amenities Available Common Area, Elevator(s), Guest Suite, Recreation Facilities
Roof Type Tar/Gravel
Handicap Access No Step Entrance, Primary Bedroom on Main, Wheelchair Friendly
Total Parking Spaces 1
Building
Lot Description Private, Rectangular Lot
Building Description Frame Wood,Insulation: Ceiling,Insulation: Walls,Stucco,Vinyl Siding, Condo
Faces North
Story 4
Foundation Poured Concrete
Sewer Sewer To Lot
Water Municipal
Structure Type Frame Wood,Insulation: Ceiling,Insulation: Walls,Stucco,Vinyl Siding
Others
HOA Fee Include Garbage Removal,Hot Water,Insurance,Maintenance Grounds,Water
Tax ID 000-306-401
Ownership Freehold/Strata
Pets Allowed Dogs
Read Less
Want to know what your home might be worth? Contact us for a FREE valuation!

Our team is ready to help you sell your home for the highest possible price ASAP
Bought with Macdonald Realty Victoria
GET MORE INFORMATION





