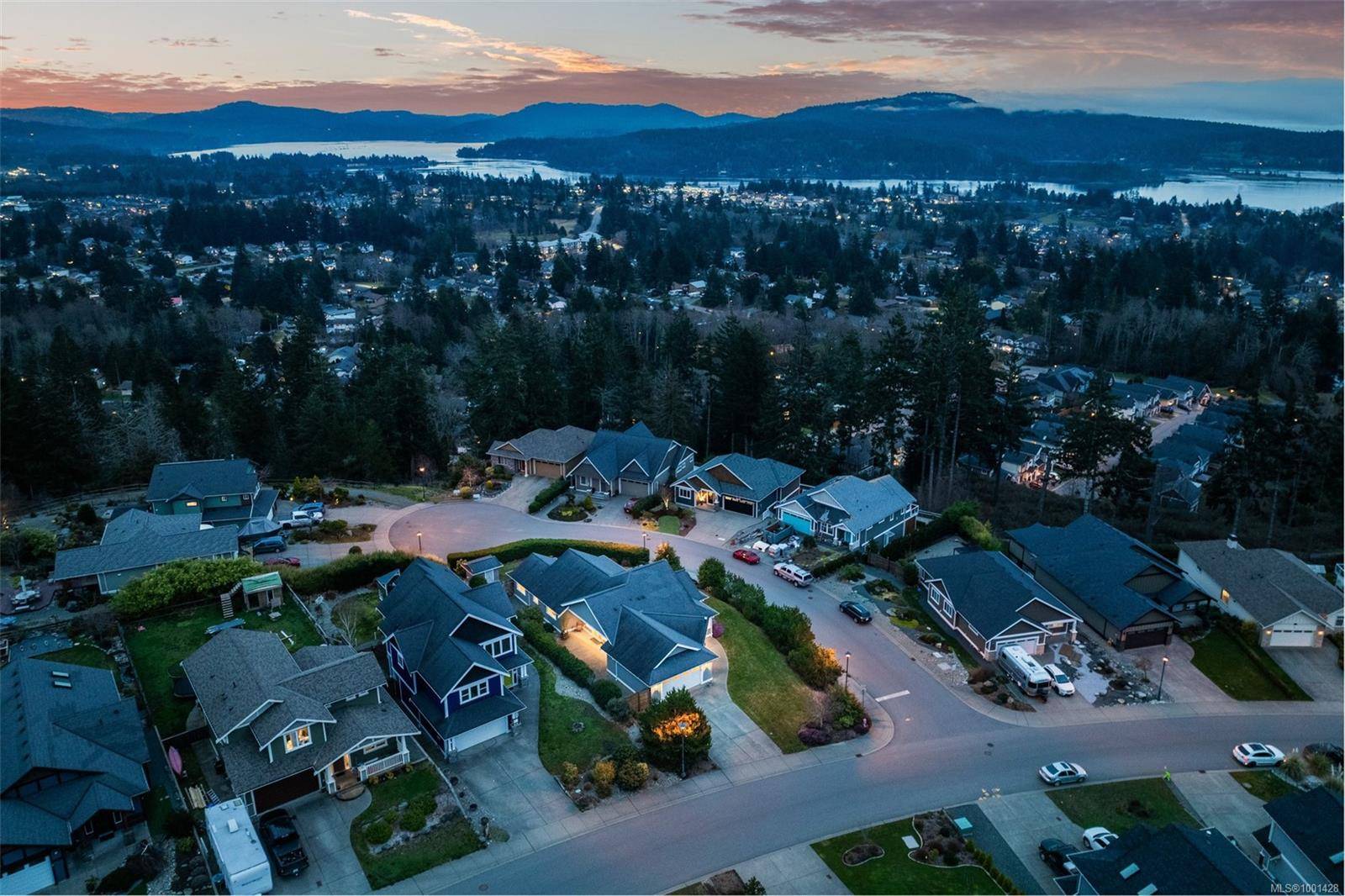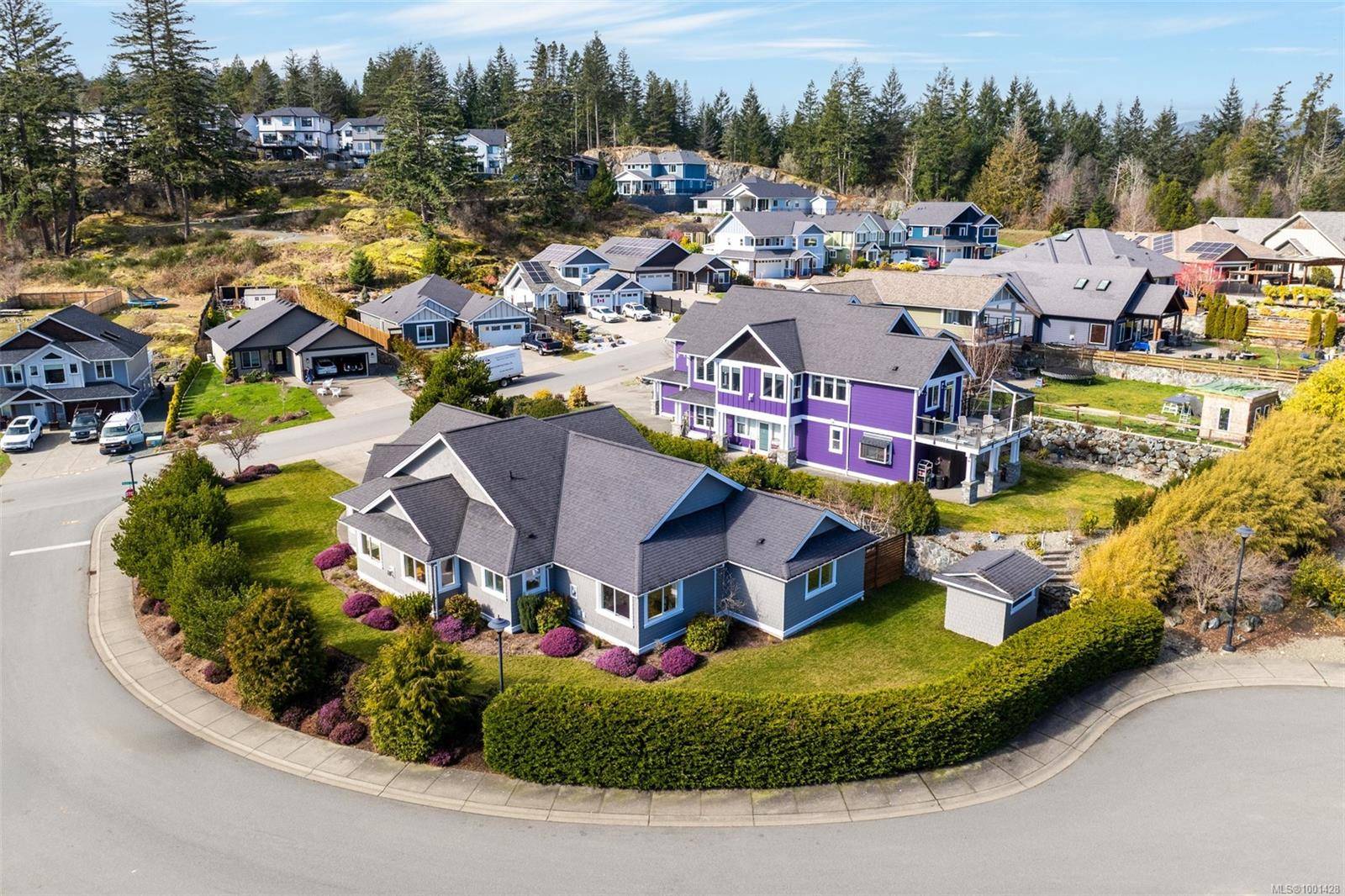$1,140,000
$1,195,900
4.7%For more information regarding the value of a property, please contact us for a free consultation.
2363 Mountain Heights Dr Sooke, BC V9Z 1M4
3 Beds
3 Baths
2,479 SqFt
Key Details
Sold Price $1,140,000
Property Type Single Family Home
Sub Type Single Family Detached
Listing Status Sold
Purchase Type For Sale
Square Footage 2,479 sqft
Price per Sqft $459
MLS Listing ID 1001428
Sold Date 07/08/25
Style Rancher
Bedrooms 3
Rental Info Unrestricted
Year Built 2012
Annual Tax Amount $6,052
Tax Year 2024
Lot Size 10,454 Sqft
Acres 0.24
Property Sub-Type Single Family Detached
Property Description
ONE LEVEL LIVING! This stunning, custom built in 2012, 1 owner, beautifully finished & meticulously maintained 3 bed, 3 bath, 2479sf executive rancher is oozing w/street appeal & located on a sunny, level & masterfully landscaped, fenced & hedged 10,581sf/.24ac lot, just steps to parks & walking trails in Sooke's premier development, Prestigious Stone Ridge Estates. Step thru the front door & be impressed w/the gleaming maple floors awash in light thru a profusion of picture windows & enhanced by airy 9' ceilings. Huge chef's kitchen w/granite counters & massive granite island, tile backsplash, stainless steel appliances, incl 5 burner gas range + french doors leading to a concrete patio & private zen garden. Large living rm w/Olympic mtn views & ocean glimpses + cozy gas FP. Dining rm is perfect for family dinners. 3 spacious bedrooms incl primary w/walk-in closet & opulent 5pc ensuite. 4pc main, 2pc powder rm + laundry rm w/sink & storage. DBL garage, shed & plenty of parking!
Location
Province BC
County Capital Regional District
Area Sk Broomhill
Zoning CD5-A
Direction Southwest
Rooms
Other Rooms Storage Shed
Basement None
Main Level Bedrooms 3
Kitchen 1
Interior
Interior Features Dining/Living Combo, Eating Area, French Doors, Soaker Tub
Heating Baseboard, Electric, Radiant Floor
Cooling None
Flooring Carpet, Tile, Wood
Fireplaces Number 1
Fireplaces Type Gas, Living Room
Equipment Central Vacuum, Electric Garage Door Opener
Fireplace 1
Window Features Blinds,Insulated Windows,Vinyl Frames
Appliance Dishwasher, Dryer, Oven/Range Gas, Range Hood, Refrigerator, Washer
Laundry In House
Exterior
Exterior Feature Balcony/Patio, Fencing: Partial, Sprinkler System
Parking Features Attached, Driveway, Garage Double
Garage Spaces 2.0
Utilities Available Cable To Lot, Electricity To Lot, Garbage, Natural Gas To Lot, Phone To Lot, Recycling, Underground Utilities
View Y/N 1
View Mountain(s)
Roof Type Fibreglass Shingle
Handicap Access Ground Level Main Floor, No Step Entrance, Primary Bedroom on Main, Wheelchair Friendly
Total Parking Spaces 4
Building
Lot Description Corner, Irregular Lot, Level, Serviced, Southern Exposure
Building Description Frame Wood,Insulation: Ceiling,Insulation: Walls,Wood, Rancher
Faces Southwest
Foundation Poured Concrete
Sewer Sewer Connected
Water Municipal
Architectural Style Heritage
Structure Type Frame Wood,Insulation: Ceiling,Insulation: Walls,Wood
Others
Restrictions ALR: No,Building Scheme
Tax ID 028-718-488
Ownership Freehold
Acceptable Financing Purchaser To Finance
Listing Terms Purchaser To Finance
Pets Allowed Aquariums, Birds, Caged Mammals, Cats, Dogs
Read Less
Want to know what your home might be worth? Contact us for a FREE valuation!

Our team is ready to help you sell your home for the highest possible price ASAP
Bought with Engel & Volkers Vancouver Island
GET MORE INFORMATION





