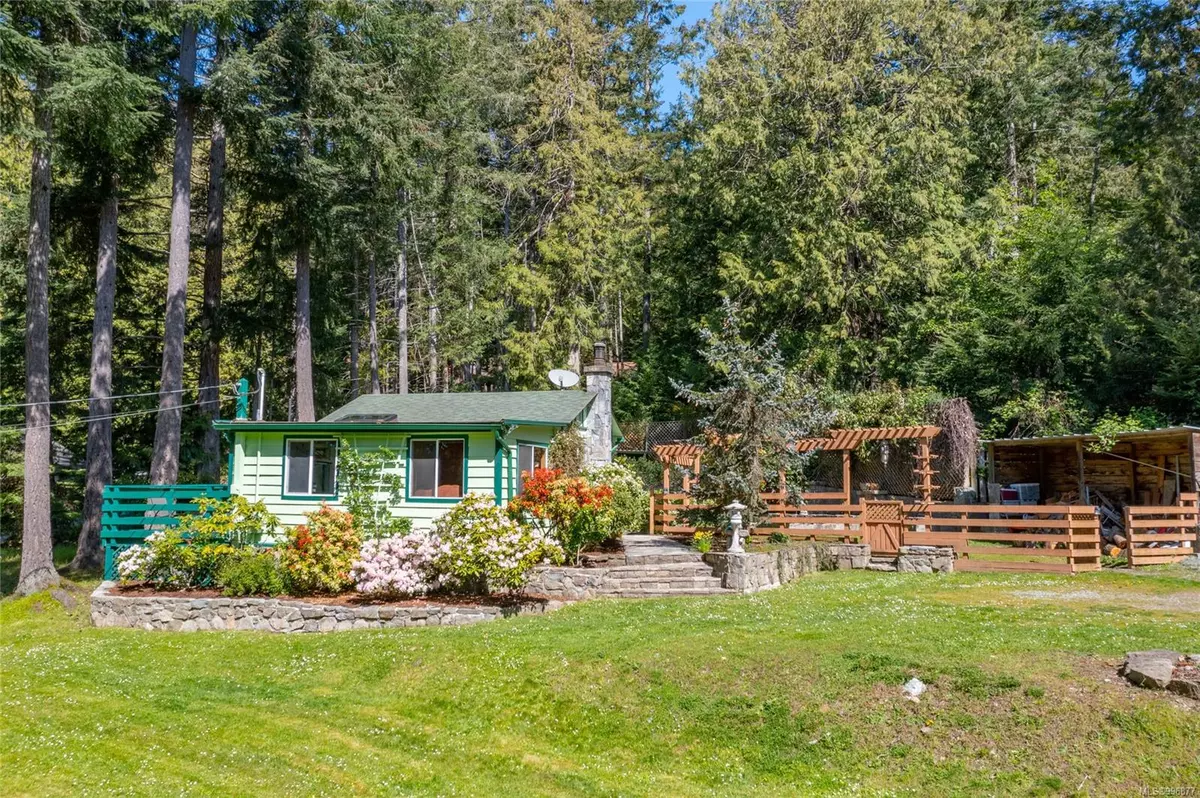$555,000
$650,000
14.6%For more information regarding the value of a property, please contact us for a free consultation.
6627 Razor Point Rd Pender Island, BC V0N 2M1
2 Beds
1 Bath
750 SqFt
Key Details
Sold Price $555,000
Property Type Single Family Home
Sub Type Single Family Detached
Listing Status Sold
Purchase Type For Sale
Square Footage 750 sqft
Price per Sqft $740
MLS Listing ID 996877
Sold Date 07/22/25
Style Rancher
Bedrooms 2
Rental Info Unrestricted
Year Built 1980
Annual Tax Amount $1,333
Tax Year 2024
Lot Size 0.550 Acres
Acres 0.55
Property Sub-Type Single Family Detached
Property Description
Charming Island Cottage with an Ocean View! Welcome to your dream escape nestled in the heart of the Southern Gulf Islands. Ideal location on Pender Island, within walking distance to most island amenities including the Driftwood Centre. Good things definitely do come in small packages! This one-level, custom built, approximately 650 sqft, 1BR, 1BA home has been lovingly cared for by the same owner since its construction in 1980. The expansive, open property is elevated, gently sloping, extremely sunny & faces due south. The owner is a master stonemason & this property showcases his incredible talent. You will marvel at the stunning craftmanship in the terraced rock landscaping, raised bed gardens, flagstone pathways & exquisite patio spaces typically only found in multi-million dollar estates! This unique property also includes a separate sleeping bunkhouse with attached covered workshop space, ideal as a peaceful guest retreat or as your own inspiring workspace. Truly a rare find!
Location
Province BC
County Cowichan Valley Regional District
Area Gi Pender Island
Direction South
Rooms
Other Rooms Guest Accommodations, Workshop
Basement Crawl Space, Partial
Main Level Bedrooms 1
Kitchen 1
Interior
Heating Baseboard, Electric, Wood
Cooling None
Flooring Laminate, Tile
Fireplaces Number 1
Fireplaces Type Living Room, Wood Stove
Fireplace 1
Appliance F/S/W/D
Laundry In House
Exterior
Exterior Feature Balcony/Deck, Fencing: Partial, Garden, Low Maintenance Yard
Parking Features Driveway
View Y/N 1
View Ocean
Roof Type Asphalt Shingle,Asphalt Torch On
Handicap Access Ground Level Main Floor, No Step Entrance
Total Parking Spaces 4
Building
Lot Description Central Location, Cleared, Landscaped, Level, No Through Road, Park Setting, Private, Quiet Area, Rural Setting, Shopping Nearby, Southern Exposure
Building Description Frame Wood, Rancher
Faces South
Foundation Poured Concrete
Sewer Septic System
Water Regional/Improvement District
Architectural Style Cottage/Cabin, West Coast
Structure Type Frame Wood
Others
Tax ID 001-477-340
Ownership Freehold
Pets Allowed Aquariums, Birds, Caged Mammals, Cats, Dogs
Read Less
Want to know what your home might be worth? Contact us for a FREE valuation!

Our team is ready to help you sell your home for the highest possible price ASAP
Bought with Dockside Realty Ltd.
GET MORE INFORMATION





