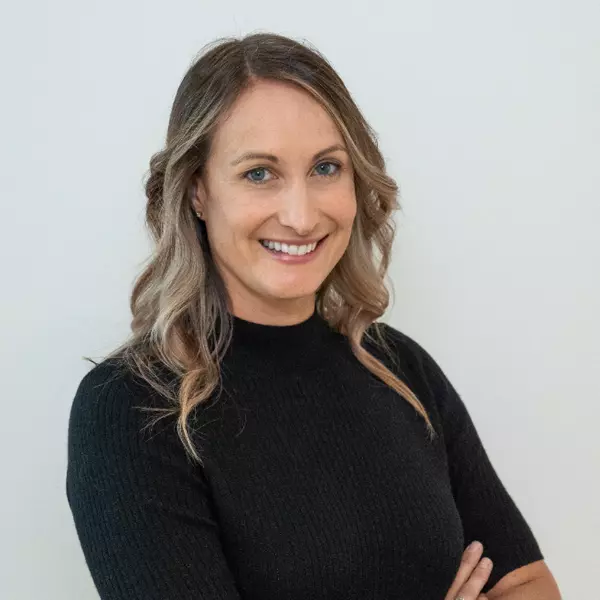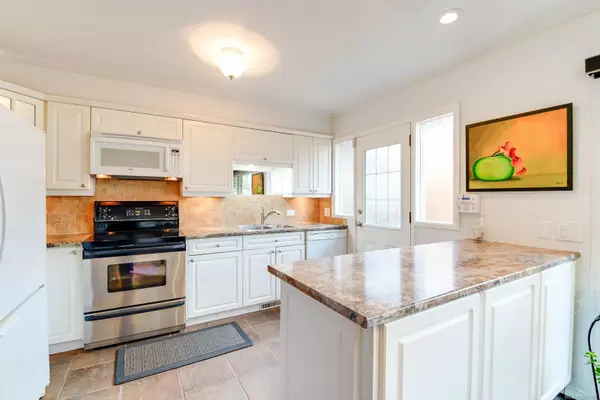$637,500
$649,900
1.9%For more information regarding the value of a property, please contact us for a free consultation.
4624 Paterson Pl Port Alberni, BC V9Y 5K5
4 Beds
2 Baths
2,054 SqFt
Key Details
Sold Price $637,500
Property Type Single Family Home
Sub Type Single Family Detached
Listing Status Sold
Purchase Type For Sale
Square Footage 2,054 sqft
Price per Sqft $310
MLS Listing ID 1001955
Sold Date 07/23/25
Style Main Level Entry with Lower Level(s)
Bedrooms 4
Rental Info Unrestricted
Year Built 1966
Annual Tax Amount $4,643
Tax Year 2025
Lot Size 9,583 Sqft
Acres 0.22
Property Sub-Type Single Family Detached
Property Description
Welcome to your new home! This beautifully maintained 4-bedroom, 2-bath gem offers 2,000 sq ft of comfortable living space, perfect for families or those who love to entertain. Enjoy easy summer days with a high-efficiency heat pump, and rest easy under a durable metal roof. The spacious side and front yards are easily accessed from the back door—ideal for gardening, kids, or pets. Water recycling is already in place to help care for your garden, and there's plenty of room for boat and RV storage. Nestled in a quiet neighborhood, you'll love the peaceful setting with quick access to schools, shops, and all local amenities. This home truly has it all—space, function, and thoughtful details throughout!
Location
Province BC
County Port Alberni, City Of
Area Pa Alberni Valley
Direction Northwest
Rooms
Basement Finished, Full, Walk-Out Access
Main Level Bedrooms 3
Kitchen 1
Interior
Interior Features Workshop
Heating Heat Pump, Oil
Cooling Central Air
Flooring Hardwood, Linoleum, Tile
Window Features Vinyl Frames
Appliance Dishwasher, F/S/W/D
Laundry In House
Exterior
Parking Features Additional, Driveway, Garage Double, On Street, RV Access/Parking
Garage Spaces 2.0
View Y/N 1
View Mountain(s)
Roof Type Metal
Handicap Access Accessible Entrance, Ground Level Main Floor, Primary Bedroom on Main
Total Parking Spaces 5
Building
Lot Description Corner, Landscaped, Level, Marina Nearby, Near Golf Course, No Through Road, Quiet Area, Recreation Nearby, Shopping Nearby
Building Description Brick & Siding,Frame Wood,Insulation All,Stucco,Wood, Main Level Entry with Lower Level(s)
Faces Northwest
Foundation Poured Concrete
Sewer Sewer Connected
Water Municipal
Structure Type Brick & Siding,Frame Wood,Insulation All,Stucco,Wood
Others
Tax ID 004-374-011
Ownership Freehold
Pets Allowed Aquariums, Birds, Caged Mammals, Cats, Dogs
Read Less
Want to know what your home might be worth? Contact us for a FREE valuation!

Our team is ready to help you sell your home for the highest possible price ASAP
Bought with Real Broker
GET MORE INFORMATION





